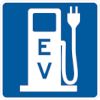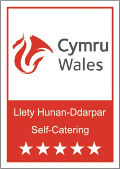Hirwaun Cottage Access Guidelines
Hirwaun Cottage
- Semi-Detached two bedroom cottage entrance doors in the front [through the kitchen] and the side door, through porch area leading into the lounge.
- Level, gravel car parking within 1m of the cottage front door.
- Outside light.
- One 15cm step onto the property through front door into kitchen area. Ramp leading to the side door into porch area.
- The front entrance door is 84cm wide and the side entrance door is 87cm, with a threshold of no more than 7cm. All interior doors are 83cm.
- Entry through the front door leads directly into the kitchen, with the sitting and diner area to the left. Leading off this area is the double bedroom with space in excess of 1m around the double bed, a wardrobe, dressing table and bedside tables, there is room for a cot. Central lighting with bedside lights.
- The bathroom, is also accessed from the open-plan living area, and has a bath with grab handle, a walk in shower, W.C. and wash basin.



