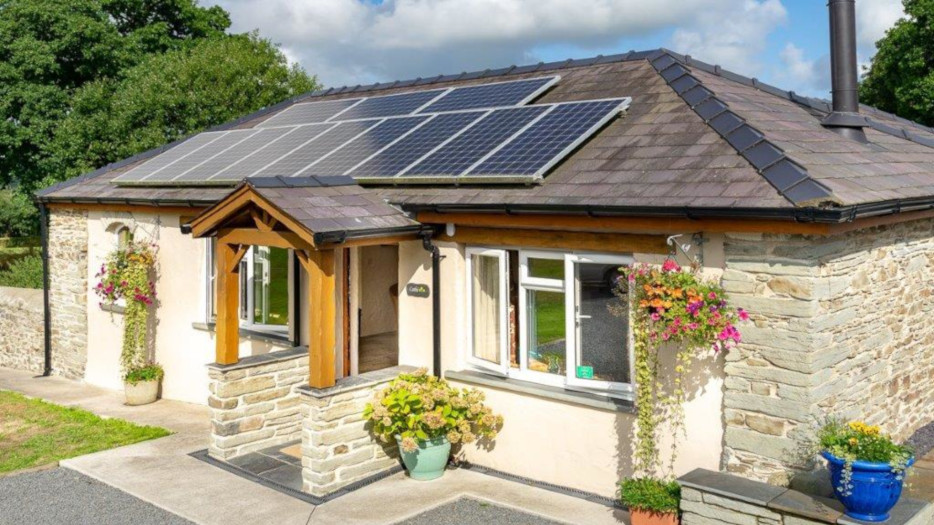Cothi Cottage Access Guidelines
-
- Detached two bedroom cottage on one level with entrance doors in the front [through the lounge], the side door, with two steps down, leading into the corridor from the lounge to the bedrooms and a rear kitchen door.
- Level, gravel car parking within 1.5m of the building.
- Outside light.
- The front and side entrance doors are 83cm, with a threshold of no more than 7cm. All interior doors are 75cm.
- As you enter through the front, the kitchen diner area is to your left and the sitting area to the right. Straight ahead is a hallway to the bathroom and separate W.C. with grab handle and wash hand basin, the double bedroom and twin room [all on ground level, no steps throughout].
- Tiled flooring throughout, both bedrooms are carpeted.
- Tiled areas in the kitchen/dining and living area have underfloor heating. Corridor leading to the bedrooms and the bedrooms themselves have radiators.
- The bathroom has a bath and shower over with grab handle. It also has a hand wash basin and the airing cupboard housing the Gas Boiler. Next to the bathroom is the separate WC with grab handle and hand wash basin
- Double bedroom, an L shaped room, has a double bed with space either side and at the bottom in excess of 1m, a dressing alcove with wardrobe, chair and a dressing table. There is also room for a cot. Central light with bedside lights.
- The twin bedded room is at the end of the corridor with space in excess of 0.5m around each single bed, it has a wardrobe and chest of drawers
- 50” Smart TV
- Internet access is available within the cottage
- It is possible to order your groceries and have them delivered to the cottage [ you must be there to accept delivery]
- A level, fenced lawn can be found to the rear of the property, with a patio and fire pit area, garden furniture and a washing line. There are also communal gardens and lawns with a fenced pond [all children must be supervised], play field, golf driving range and play tower [for under 12’s].



